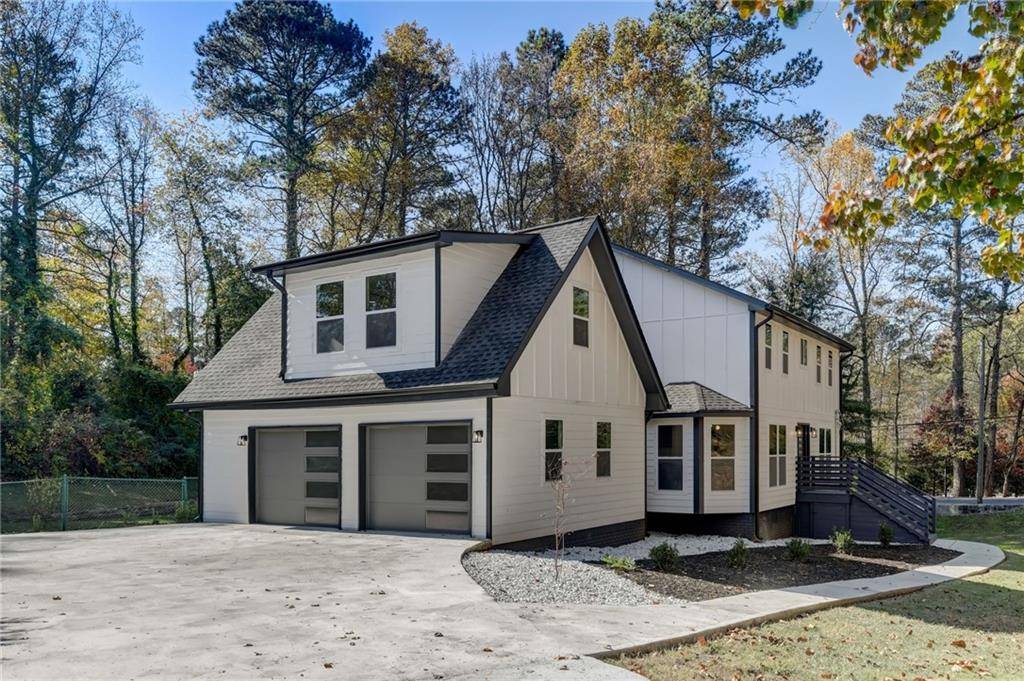$825,000
$995,000
17.1%For more information regarding the value of a property, please contact us for a free consultation.
85 Dalrymple Road Sandy Springs, GA 30328
6 Beds
4.5 Baths
5,288 SqFt
Key Details
Sold Price $825,000
Property Type Single Family Home
Sub Type Single Family Residence
Listing Status Sold
Purchase Type For Sale
Square Footage 5,288 sqft
Price per Sqft $156
MLS Listing ID 7280241
Sold Date 01/26/24
Style Colonial,Traditional
Bedrooms 6
Full Baths 4
Half Baths 1
Construction Status Updated/Remodeled
HOA Y/N No
Year Built 1974
Annual Tax Amount $5,518
Tax Year 2022
Property Sub-Type Single Family Residence
Source First Multiple Listing Service
Property Description
Welcome home to a truly remarkable colonial-style home located in the highly sought-after Sandy Springs, Georgia. This absolutely stunning residence boasts 6 bedrooms and 4 1/2 baths, and has undergone a complete renovation from the frame up, leaving no detail overlooked. Upon entering, you'll be immediately captivated by the exquisite craftsmanship and attention to detail throughout. The home features a separate guest house with two bedrooms, a full kitchen, and a full bath, providing an ideal space for hosting visitors, accommodating extended family, or even generating potential income through Airbnb.
The main house showcases a perfect blend of elegance and functionality, with separate formal living and dining rooms that offer a sophisticated atmosphere for entertaining guests. The great room is a true focal point, complete with a cozy fireplace, custom mantle, and bookcases, creating a warm and inviting ambiance. The heart of the home lies in the chef's gourmet kitchen, boasting quartz countertops, top-of-the-line appliances, stain cabinetry, an eating area, and a convenient walk-in pantry. This culinary haven is flooded with natural light, creating an ideal space for culinary creations and memorable gatherings. Upstairs, you'll find an upper-level loft area/bonus room that provides a versatile space for a home office, media room, or play area. The spacious secondary bedrooms offer comfort and privacy for family members or guests. The owner's suite is a true retreat, featuring an oversized soaker tub, water closet, double vanities, and not one, but two walk-in closets. This private sanctuary offers a tranquil escape at the end of a long day. Situated on a generous corner lot spanning 1.1 acres, this home enjoys a prime location across from the charming Lost Corner Park. The oversized rear deck is perfect for outdoor entertaining and provides a seamless transition from indoor to outdoor living. Additional highlights of this exceptional property include a mudroom for added convenience, bay windows in the guest house, and rod iron spindles that add a touch of elegance to the home's design. Don't miss the opportunity to own this remarkable colonial-style residence in Sandy Springs. With its luxurious finishes, separate guest house, and abundance of natural light, this home is truly a masterpiece and offers endless possibilities for luxurious living.
Schedule your private tour today and envision the lifestyle that awaits you!
Location
State GA
County Fulton
Area None
Lake Name None
Rooms
Bedroom Description In-Law Floorplan
Other Rooms Guest House
Basement Daylight, Driveway Access, Interior Entry, Finished, Boat Door, Exterior Entry
Main Level Bedrooms 2
Dining Room Separate Dining Room, Seats 12+
Kitchen Breakfast Bar, Solid Surface Counters, View to Family Room, Cabinets Stain, Eat-in Kitchen, Pantry Walk-In
Interior
Interior Features High Ceilings 9 ft Main
Heating Natural Gas
Cooling Central Air
Flooring Carpet, Hardwood, Ceramic Tile
Fireplaces Number 1
Fireplaces Type Great Room
Equipment None
Window Features Bay Window(s)
Appliance Dishwasher, Disposal, Gas Cooktop, Self Cleaning Oven, Gas Range, Refrigerator, Microwave, Gas Oven
Laundry In Hall, Laundry Room, Main Level
Exterior
Exterior Feature Other
Parking Features Garage, Attached, Garage Door Opener, Driveway, Level Driveway, Kitchen Level, Garage Faces Side
Garage Spaces 3.0
Fence None
Pool None
Community Features None
Utilities Available Electricity Available, Cable Available, Phone Available, Sewer Available, Water Available
Waterfront Description None
View Y/N Yes
View Other
Roof Type Composition
Street Surface Asphalt
Accessibility None
Handicap Access None
Porch Deck
Total Parking Spaces 3
Private Pool false
Building
Lot Description Back Yard, Corner Lot, Front Yard
Story Two
Foundation Concrete Perimeter
Sewer Public Sewer
Water Public
Architectural Style Colonial, Traditional
Level or Stories Two
Structure Type Frame
Construction Status Updated/Remodeled
Schools
Elementary Schools Spalding Drive
Middle Schools Sandy Springs
High Schools North Springs
Others
Senior Community no
Restrictions false
Tax ID 17 0085 LL0334
Ownership Fee Simple
Acceptable Financing Cash, Conventional, FHA, VA Loan
Listing Terms Cash, Conventional, FHA, VA Loan
Special Listing Condition None
Read Less
Want to know what your home might be worth? Contact us for a FREE valuation!

Our team is ready to help you sell your home for the highest possible price ASAP

Bought with Keller Williams Realty West Atlanta





