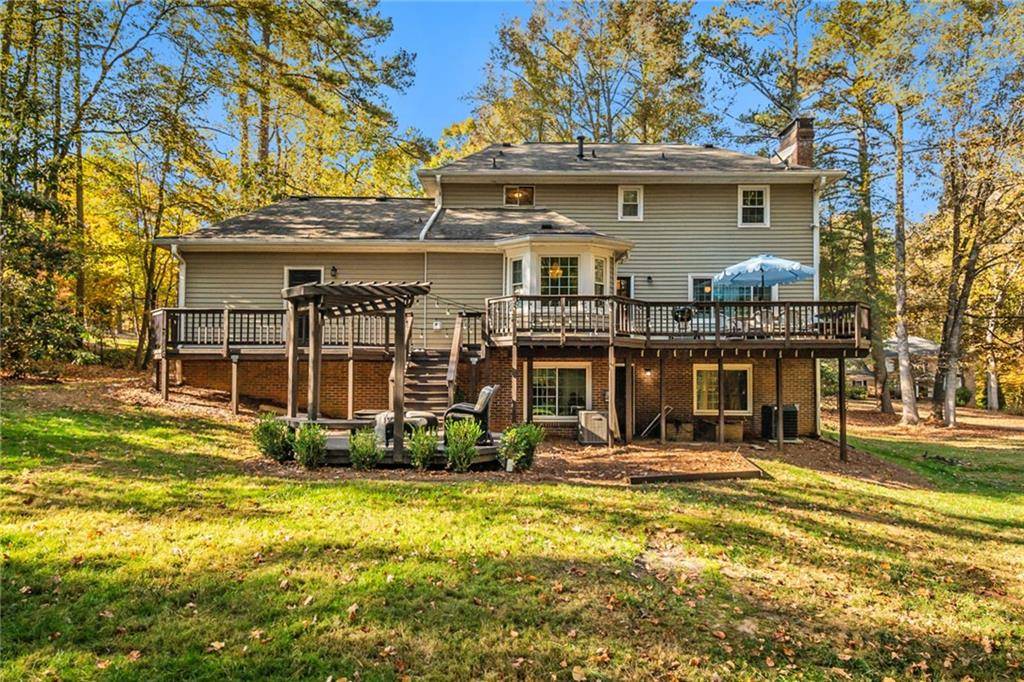$625,000
$635,000
1.6%For more information regarding the value of a property, please contact us for a free consultation.
11435 Strickland RD Roswell, GA 30076
4 Beds
2.5 Baths
3,497 SqFt
Key Details
Sold Price $625,000
Property Type Single Family Home
Sub Type Single Family Residence
Listing Status Sold
Purchase Type For Sale
Square Footage 3,497 sqft
Price per Sqft $178
Subdivision Hollyberry
MLS Listing ID 7308894
Sold Date 01/18/24
Style Traditional
Bedrooms 4
Full Baths 2
Half Baths 1
Construction Status Resale
HOA Fees $41/ann
HOA Y/N Yes
Year Built 1973
Annual Tax Amount $4,468
Tax Year 2023
Lot Size 0.689 Acres
Acres 0.6887
Property Sub-Type Single Family Residence
Source First Multiple Listing Service
Property Description
Great house! Great price! Great location! Beautiful home on a large corner lot in active family friendly swim/tennis community, Hollyberry! Featuring 4 bedrooms and 2.5 bathrooms with additional living space in the basement. Fresh neutral paint through and custom wallpaper make this home move in ready! Large family room leads in to bright white kitchen, offering plenty of space for your family and friends. Rear deck overlooks a large and level backyard with plenty of room to entertain, let kids play or add a pool! Recent updates include new HVAC, hot water heater and fresh paint. Additional room in basement would make the perfect office or 5th bedroom. This wonderful neighborhood offers a great sense of community while also offering great amenities. Less than 2 miles from Canton street and a short drive to downtown Alpharetta. Don't miss this opportunity to live in Roswell!
Location
State GA
County Fulton
Area Hollyberry
Lake Name None
Rooms
Bedroom Description None
Other Rooms None
Basement Daylight, Exterior Entry, Finished, Full
Dining Room Seats 12+, Separate Dining Room
Kitchen Breakfast Room, Cabinets Stain, Stone Counters
Interior
Interior Features Disappearing Attic Stairs, Entrance Foyer, High Speed Internet, His and Hers Closets
Heating Forced Air, Natural Gas, Zoned
Cooling Ceiling Fan(s), Central Air, Zoned
Flooring Carpet, Hardwood
Fireplaces Number 1
Fireplaces Type Family Room
Equipment None
Window Features Insulated Windows
Appliance Dishwasher, Electric Range, Gas Water Heater, Self Cleaning Oven
Laundry Laundry Room, Main Level
Exterior
Exterior Feature None
Parking Features Garage, Garage Faces Front, Kitchen Level, Level Driveway
Garage Spaces 2.0
Fence None
Pool None
Community Features Homeowners Assoc, Pool, Street Lights, Tennis Court(s)
Utilities Available Cable Available
Waterfront Description None
View Y/N Yes
View Other
Roof Type Composition
Street Surface Paved
Accessibility None
Handicap Access None
Porch Deck
Private Pool false
Building
Lot Description Back Yard, Corner Lot, Front Yard, Level
Story Two
Foundation Concrete Perimeter
Sewer Septic Tank
Water Public
Architectural Style Traditional
Level or Stories Two
Structure Type Brick 3 Sides,Vinyl Siding
Construction Status Resale
Schools
Elementary Schools Hembree Springs
Middle Schools Elkins Pointe
High Schools Roswell
Others
Senior Community no
Restrictions true
Tax ID 12 186104040052
Special Listing Condition None
Read Less
Want to know what your home might be worth? Contact us for a FREE valuation!

Our team is ready to help you sell your home for the highest possible price ASAP

Bought with Ansley Real Estate | Christie's International Real Estate





