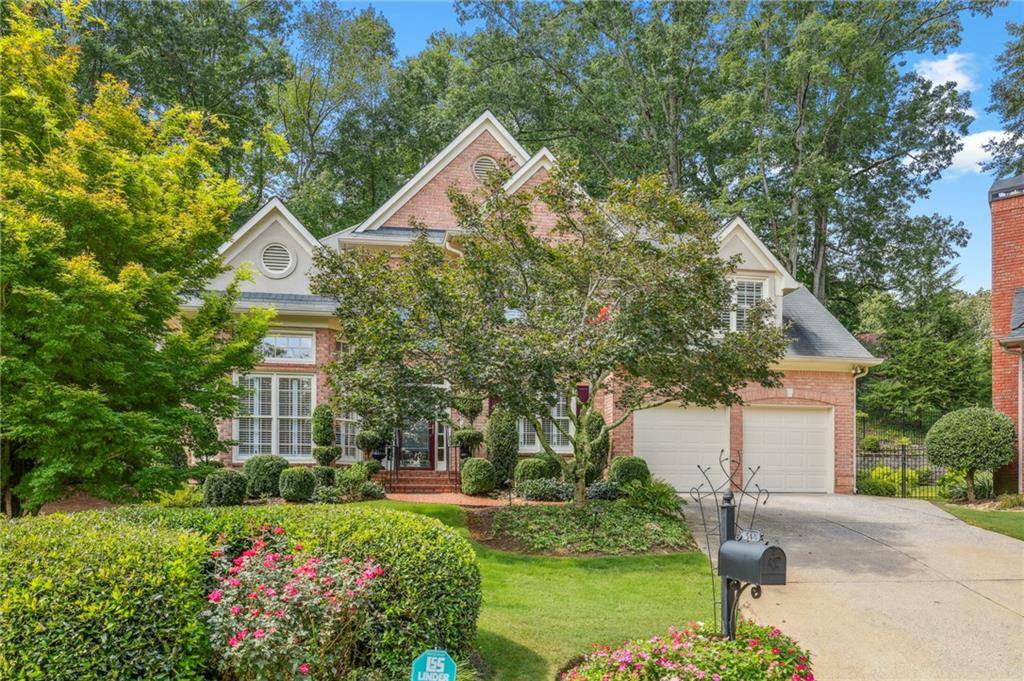$852,000
$800,000
6.5%For more information regarding the value of a property, please contact us for a free consultation.
540 Cameron Manor WAY Sandy Springs, GA 30328
4 Beds
3 Baths
3,510 SqFt
Key Details
Sold Price $852,000
Property Type Single Family Home
Sub Type Single Family Residence
Listing Status Sold
Purchase Type For Sale
Square Footage 3,510 sqft
Price per Sqft $242
Subdivision Cameron Manor
MLS Listing ID 7267937
Sold Date 10/13/23
Style Traditional
Bedrooms 4
Full Baths 3
Construction Status Resale
HOA Fees $208/qua
HOA Y/N Yes
Year Built 1993
Annual Tax Amount $6,961
Tax Year 2023
Lot Size 0.270 Acres
Acres 0.27
Property Sub-Type Single Family Residence
Source First Multiple Listing Service
Property Description
Totally renovated and move-in ready describe this wonderful Sandy Springs home on a quiet cul-de-sac with the best schools in Fulton County! The kitchen has new soapstone and quartz counters and new appliances, and the primary bedroom on the main floor has a renovated bathroom. The great room with a stone fireplace and all new Pella windows and doors flows to the focal point of the house - a gorgeous private "Garden Room" This fabulous outdoor space is perfect for quiet family time and for elegant al fresco entertaining. The main floor of the house also has a living room, dining room with vaulted ceiling, and a guest bedroom or office. The second floor features 2 bedrooms and a bath and a large open bonus room . The beautiful lot has new landscaping and sod, irrigation system, and landscape lighting. So much has been done to make this house "turnkey" - new gutters, 2 new HVAC systems, new exterior and interior paint, new hot water heater - the list goes on and on! The home is an easy walk or quick drive to all that City Springs has to offer and is just blocks to 285 and 400!
Location
State GA
County Fulton
Area Cameron Manor
Lake Name None
Rooms
Bedroom Description Master on Main, Roommate Floor Plan
Other Rooms None
Basement Crawl Space
Main Level Bedrooms 2
Dining Room Separate Dining Room
Kitchen Breakfast Bar, Cabinets White, Pantry, Stone Counters, View to Family Room
Interior
Interior Features Bookcases, Crown Molding, Double Vanity, Entrance Foyer, High Ceilings 9 ft Main, Tray Ceiling(s), Walk-In Closet(s)
Heating Natural Gas, Zoned
Cooling Ceiling Fan(s), Central Air, Zoned
Flooring Carpet, Hardwood
Fireplaces Number 1
Fireplaces Type Family Room, Gas Log
Equipment Irrigation Equipment
Window Features Insulated Windows, Plantation Shutters, Skylight(s)
Appliance Dishwasher, Disposal, Electric Cooktop, Gas Water Heater, Microwave, Refrigerator
Laundry Laundry Room, Main Level, Sink
Exterior
Exterior Feature Courtyard, Garden, Lighting, Private Yard, Rain Gutters
Parking Features Driveway, Garage
Garage Spaces 2.0
Fence Back Yard
Pool None
Community Features Homeowners Assoc, Near Shopping, Near Trails/Greenway, Park, Public Transportation, Restaurant, Other
Utilities Available Cable Available, Electricity Available, Natural Gas Available, Sewer Available, Water Available
Waterfront Description None
View Y/N Yes
View Other
Roof Type Composition
Street Surface Asphalt
Accessibility None
Handicap Access None
Porch Patio
Private Pool false
Building
Lot Description Cul-De-Sac, Landscaped, Level, Private, Sprinklers In Front
Story Two
Foundation Slab
Sewer Public Sewer
Water Public
Architectural Style Traditional
Level or Stories Two
Structure Type Brick 4 Sides
Construction Status Resale
Schools
Elementary Schools Heards Ferry
Middle Schools Ridgeview Charter
High Schools Riverwood International Charter
Others
HOA Fee Include Maintenance Grounds
Senior Community no
Restrictions true
Tax ID 17 012300100061
Special Listing Condition None
Read Less
Want to know what your home might be worth? Contact us for a FREE valuation!

Our team is ready to help you sell your home for the highest possible price ASAP

Bought with Compass





