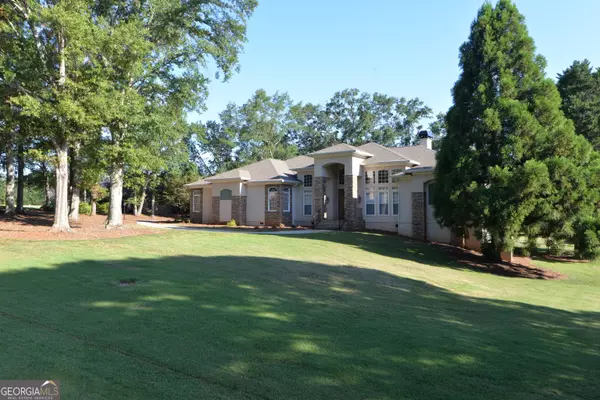305 Canvasback TRL Locust Grove, GA 30248
4 Beds
3 Baths
2,967 SqFt
UPDATED:
Key Details
Property Type Single Family Home
Sub Type Single Family Residence
Listing Status New
Purchase Type For Sale
Square Footage 2,967 sqft
Price per Sqft $250
Subdivision Mallards Landing
MLS Listing ID 10573609
Style Mediterranean,Traditional
Bedrooms 4
Full Baths 3
HOA Fees $1,200
HOA Y/N Yes
Year Built 1997
Annual Tax Amount $8,827
Tax Year 24
Lot Size 1.100 Acres
Acres 1.1
Lot Dimensions 1.1
Property Sub-Type Single Family Residence
Source Georgia MLS 2
Property Description
Location
State GA
County Henry
Rooms
Other Rooms Other
Basement Crawl Space, Daylight, Exterior Entry, Partial
Interior
Interior Features Bookcases, Central Vacuum, Double Vanity, High Ceilings, Master On Main Level, Separate Shower, Split Bedroom Plan, Tile Bath, Walk-In Closet(s)
Heating Central, Natural Gas
Cooling Ceiling Fan(s), Central Air
Flooring Carpet, Hardwood, Laminate, Tile
Fireplaces Number 1
Fireplaces Type Family Room, Gas Starter, Wood Burning Stove
Equipment Satellite Dish
Fireplace Yes
Appliance Convection Oven, Cooktop, Dishwasher, Disposal, Electric Water Heater, Microwave, Oven, Refrigerator, Tankless Water Heater
Laundry Other
Exterior
Parking Features Garage, Attached, Garage Door Opener
Fence Back Yard
Community Features Airport/Runway, Playground, Pool, Tennis Court(s)
Utilities Available Cable Available, Electricity Available, High Speed Internet, Natural Gas Available, Phone Available, Underground Utilities, Water Available
View Y/N No
Roof Type Composition
Garage Yes
Private Pool No
Building
Lot Description None
Faces From I-75 Exit 212 (Locust Grove) travel West on Bill Gardner Parkway for approximately 3 miles then turn Right onto Teal Vista. Turn Left onto Canvasback Trail and the property will be on the Right.
Sewer Septic Tank
Water Public
Structure Type Stone,Stucco
New Construction No
Schools
Elementary Schools Bethlehem
Middle Schools Luella
High Schools Luella
Others
HOA Fee Include Other,Swimming,Tennis
Tax ID 097B01098000
Special Listing Condition Resale






